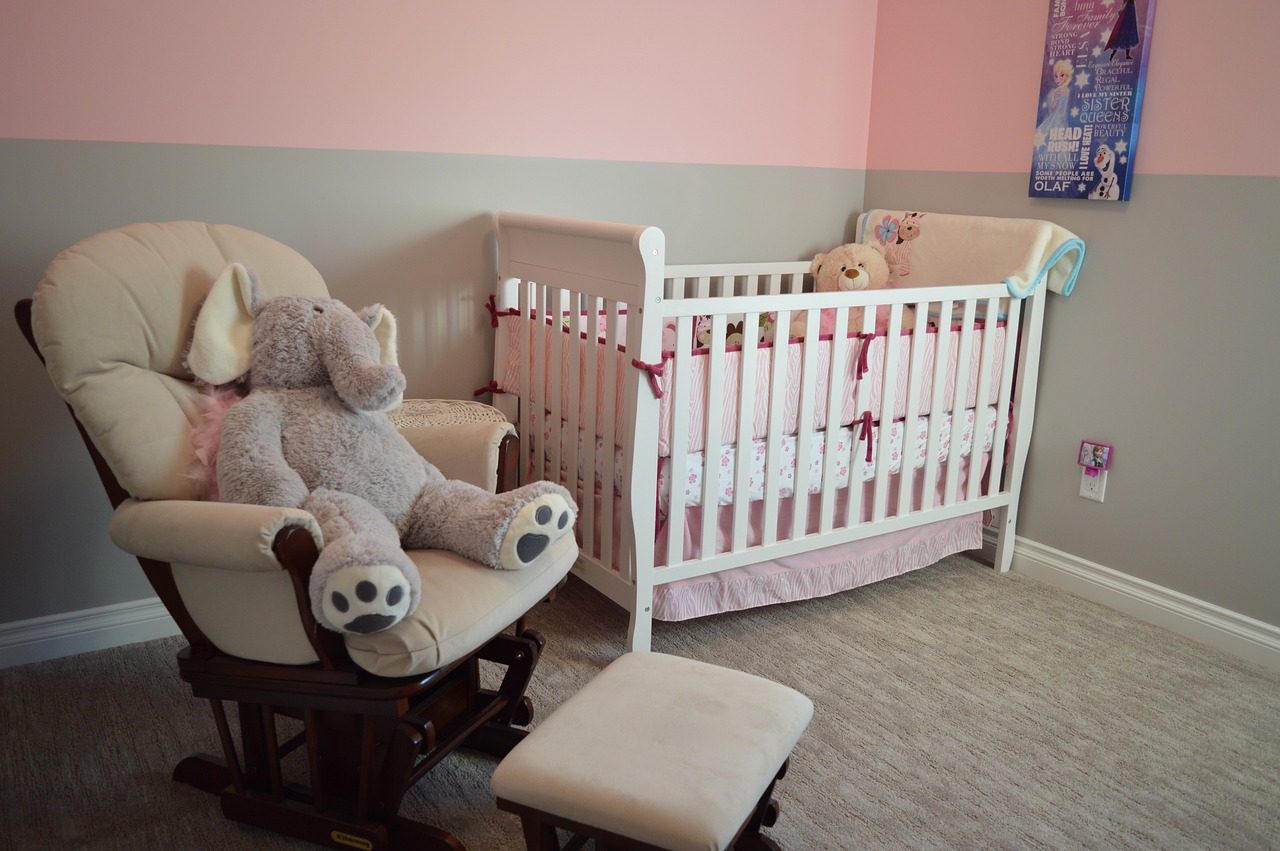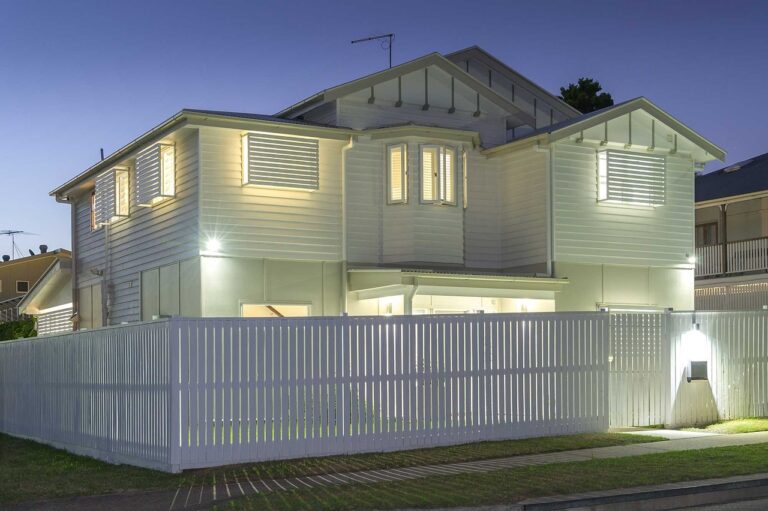Designing Accessible Bathrooms: Functional and Stylish Solutions for All Abilities
Designing an accessible bathroom is crucial to ensure that individuals of all abilities can use the space comfortably and safely. One key consideration is to create ample maneuvering space for those using mobility aids such as wheelchairs or walkers. This involves ensuring that there is enough room for easy navigation within the bathroom, including turning circles and approach spaces to key fixtures.
Another important aspect to consider is the height and placement of fixtures within the bathroom. Installing grab bars at appropriate heights near the toilet and shower can provide crucial support for individuals with mobility challenges. Additionally, opting for adjustable height showerheads and toilets can cater to a wider range of users with varying needs. By carefully planning the layout and features of an accessible bathroom, you can create a space that promotes independence and safety for all individuals.
Understanding the Needs of Different Abilities
Designing a bathroom that caters to the needs of individuals with different abilities is crucial for creating a safe and inclusive space. For those with mobility challenges, incorporating grab bars at strategic locations can provide necessary support for maneuvering in the bathroom. Additionally, ensuring there is enough space for a wheelchair to comfortably move around is essential for ease of use.
Sensory considerations are also important when designing for different abilities. For individuals with visual impairments, implementing contrasting colors and textures can help with navigation and identifying different elements in the bathroom. Similarly, choosing tactile fixtures and braille signage can enhance the overall accessibility and usability of the space for those with visual impairments.
Incorporating Safety Features in Bathroom Design
When designing a bathroom for accessibility and safety, it is crucial to consider the installation of grab bars in strategic locations. Grab bars provide support and stability for individuals with mobility challenges, helping them to move around the bathroom more confidently. These bars should be securely mounted near the toilet, shower, and bathtub to assist in sitting down, standing up, and navigating slippery surfaces.
Another important safety feature to incorporate in bathroom design is non-slip flooring. Wet floors can pose a significant risk of falls, especially for individuals with limited mobility or balance issues. Opt for slip-resistant tiles or apply an anti-slip coating to existing flooring to reduce the chances of accidents. Additionally, consider using bath mats with suction cups to provide traction and prevent slips in the shower or bathtub.
What are some key considerations when designing accessible bathrooms?
Some key considerations include ensuring enough space for mobility aids, installing grab bars for support, choosing non-slip flooring, and incorporating adjustable height features.
How can designers understand the needs of individuals with different abilities?
Designers can consult with accessibility experts, conduct research on various disabilities, and involve individuals with different abilities in the design process to understand their specific needs.
What safety features should be incorporated in bathroom design?
Safety features that should be incorporated in bathroom design include grab bars for support, non-slip flooring, adjustable height features for sinks and toilets, and accessible showers or bathtubs.







